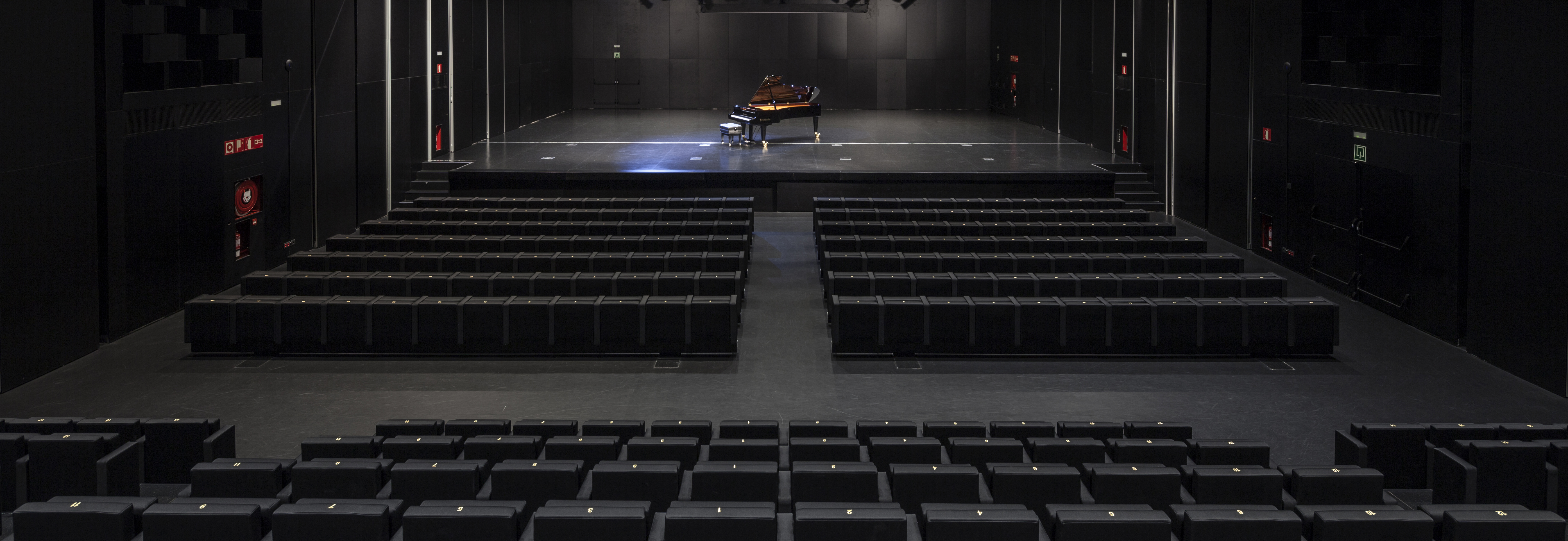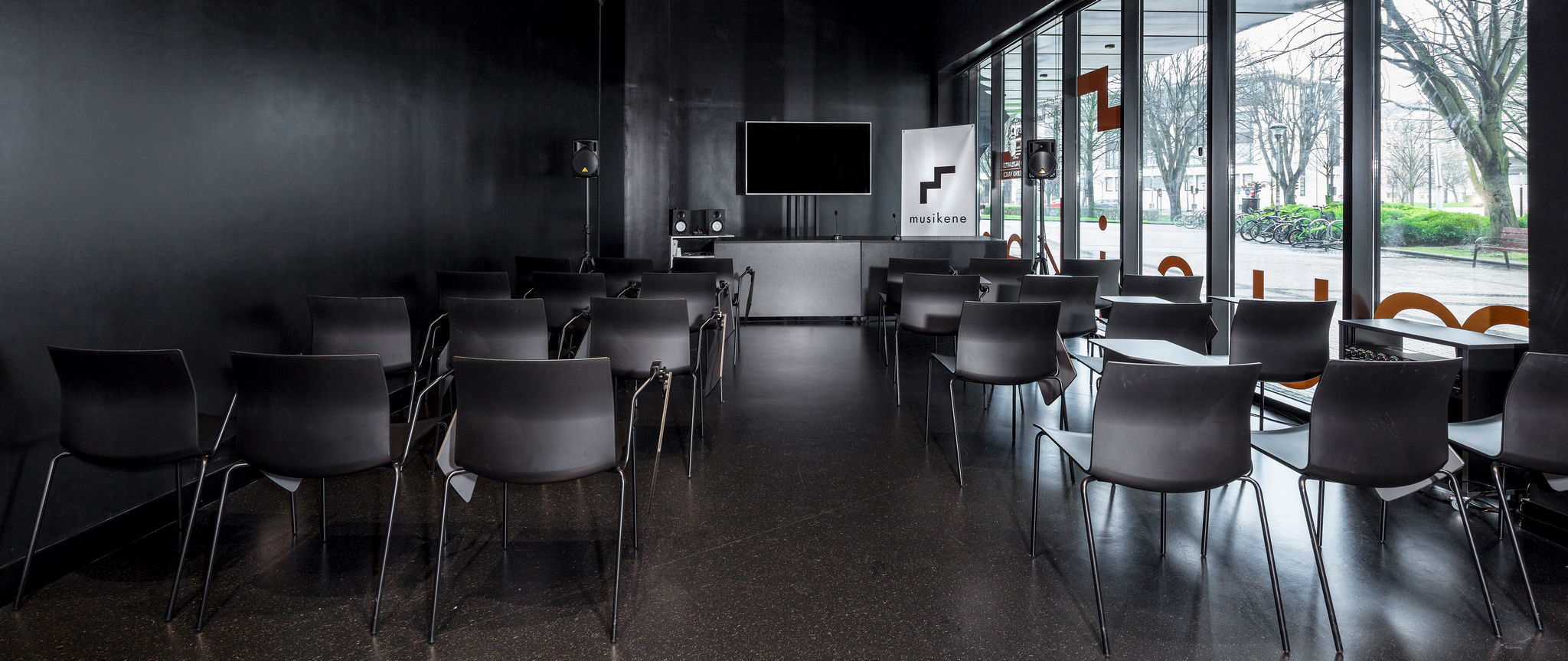TRANSFER OF SPACES
Musikene’s main building have spaces available for private individuals or companies. The auditorium, on the ground floor, is the largest of these spaces, but there are also smaller halls for hire, such as the Organ Hall, a Chamber Hall which can hold 60 people, and classrooms of various sizes.
For further information: CONTACT
THE AUDITORIUM

Its maximum capacity is 432 people, but it can hold up to 620 people with the stand and seating removed. In short, it is a multi-purpose space. It incorporates a technical control booth at the rear of the space. The auditorium also has a loading access at street level. It includes ramps and lifts for wheelchair access and ample space for wheelchairs in the hall.
ORGAN HALL

Multi-purpose space with a capacity for 25 people. It is equipped with paddle chairs, a computer, a large screen and audio equipment.

